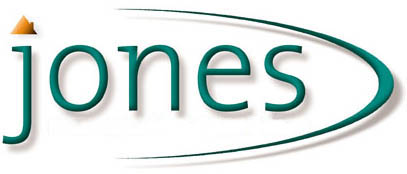

Jones Estate Agents are pleased to offer for let this spacious three bed semi-detached house within walking distance of North Tees Hospital. The property briefly includes entrance hallway, lounge, dining room, fitted kitchen, three bedrooms, bathroom and w/c. Externally there are gardens to front and an enclosed garden to the rear with patio area.
Entrance Hallway
Enter via the double glazed door to front elevation, with stairs leading to the first floor landing and central heating radiator. Doors leading into lounge and kitchen.
Lounge 13' x 11' 8" ( 3.96m x 3.56m )
Double glazed window to front elevation, fitted carpet and radiator. Door into dining room.
Dining Room 10' 1" x 9' 1" ( 3.07m x 2.77m )
Double glazed window to rear elevation, fitted carpet and radiator. Door into kitchen.
Kitchen 15' 7" maximum x 8' 5" maximum ( 4.75m maximum x 2.57m maximum )
Fitted with a range of wall and base units, larder unit, under stairs storage space, two double glazed windows to rear elevation, space for free standing fridge and freezer, integral microwave oven, radiator, sink and drainer unit and plumbing for washing machine. Door leading to outhouse.
First Floor Landing
Double glazed window to side elevation (no loft access as this is locked and reserved for the property owner).
Bedroom One 11' 1" x 11' 4" ( 3.38m x 3.45m )
Double glazed window to front elevation, fitted carpet and radiator.
Bedroom Two 11' 1" maximum x 9' 8" ( 3.38m maximum x 2.95m )
Double glazed window to rear elevation, fitted carpet storage cupboard and radiator.
Bedroom Three 7' 8" x 7' 5" ( 2.34m x 2.26m )
Double glazed window to front elevation, fitted carpe, storage cupboard and radiator.
Bathroom
Double glazed window to rear elevation, pedestal wash hand basin, bath with shower over, radiator, cupboard housing Baxi Combi boiler.
Separate Wc
Double glazed window to rear elevation and low level WC.
Externally
To the front of the property there is a laid to lawn garden and on street parking. Gated access to the side plus garden partly laid to lawn to rear with paved sun patio area.
Council Tax Band: A
EPC Rating: C
Housing Benefit Considered: Yes - may be subject to a suitable guarantor
Pets Allowed: No
Smokers Considered: No
NO APPLICATION FEES ARE PAYABLE.
On application, you will be required to pay a holding deposit equal to one weeks rent which is £173. Once your application is completed, you will need to pay the balance of the first monthly rental payment being £577
SECURITY DEPOSITS (if applicable)
If a Security Deposit is required, and before moving into the property, you may need to pay an additional security deposit/bond of £865 or, if available, a Bond Replacement scheme at a cost of £173.
Below is a table showing your options with regards to the Security Deposit (Insurance backed scheme) vs Cash Security Deposit and illustrates costs PRIOR to moving into the property:
| With Deposit | With ZERO Deposit Scheme Zero deposit min £150 | |
|---|---|---|
| Holding Deposit: | £173 | £173 |
| Balance of Rent: | £577 | £577 |
| Security Deposit: | £865 | n/a |
| ZERO Deposit Scheme: | n/a | £173* |
| TOTALS: | £1615 | £923 |
A
We have prepared these property particulars as a general guide to a broad description of the property. They are not intended to constitute part of an offer or contract. We have not carried out a structural survey and the services, appliances and specific fittings have not been tested. All photographs, measurements, floorplans and distances referred to are given as a guide only and should not be relied upon for the purchase of carpets or any other fixtures or fittings. All measurements are the MAXIMUM measurements. Lease details, service charges and ground rent (where applicable) and council tax are given as a guide only and should be checked and confirmed by your Solicitor prior to exchange of contracts. The copyright of all details, photographs and floorplans remain exclusive to Jones Estate Agents & Mortgage Brokers Ltd.